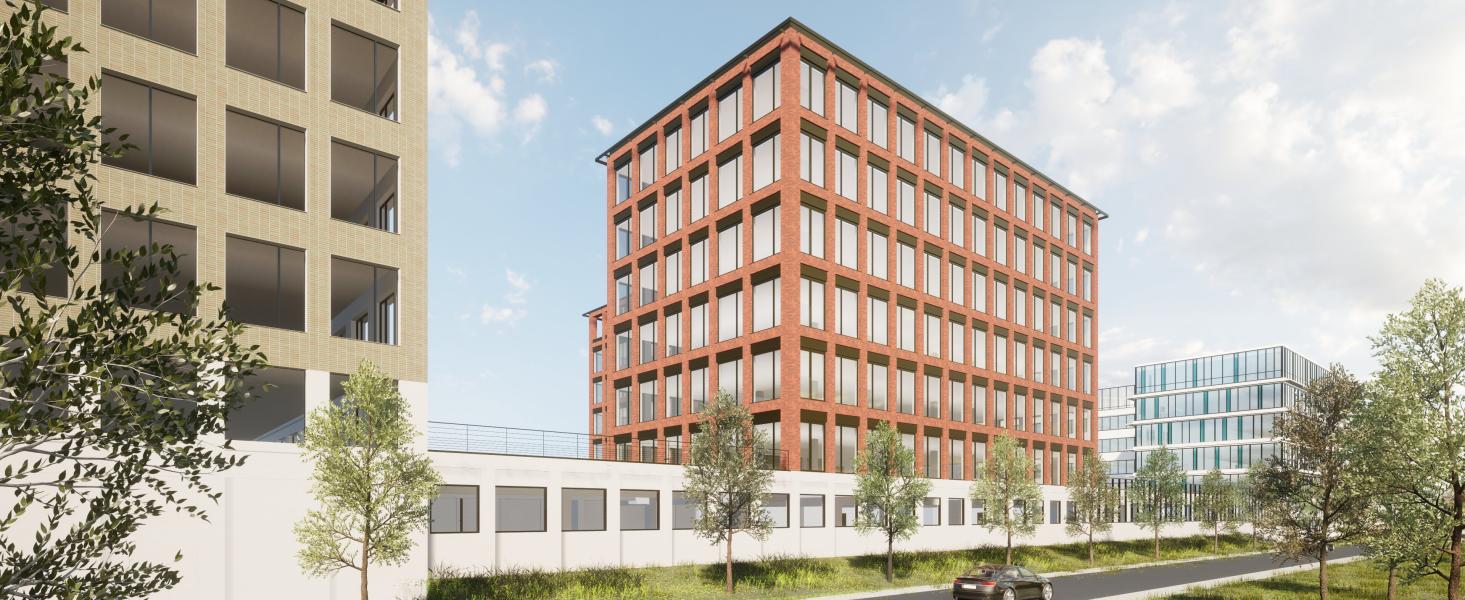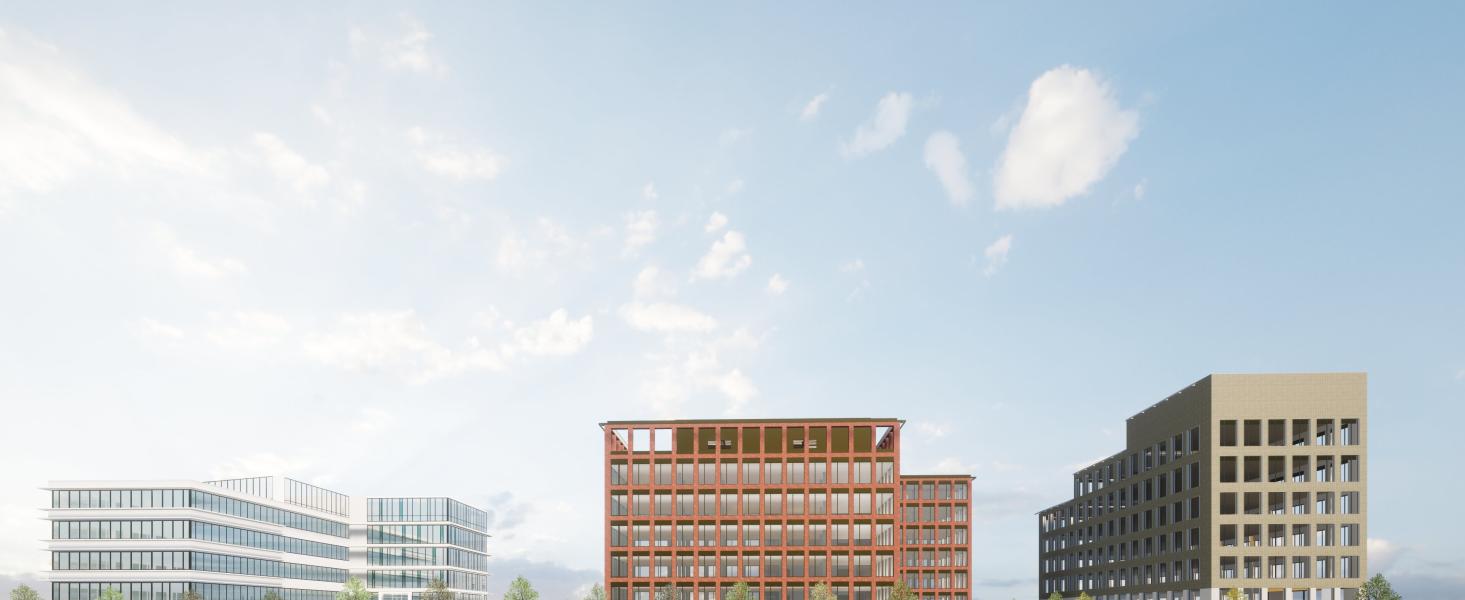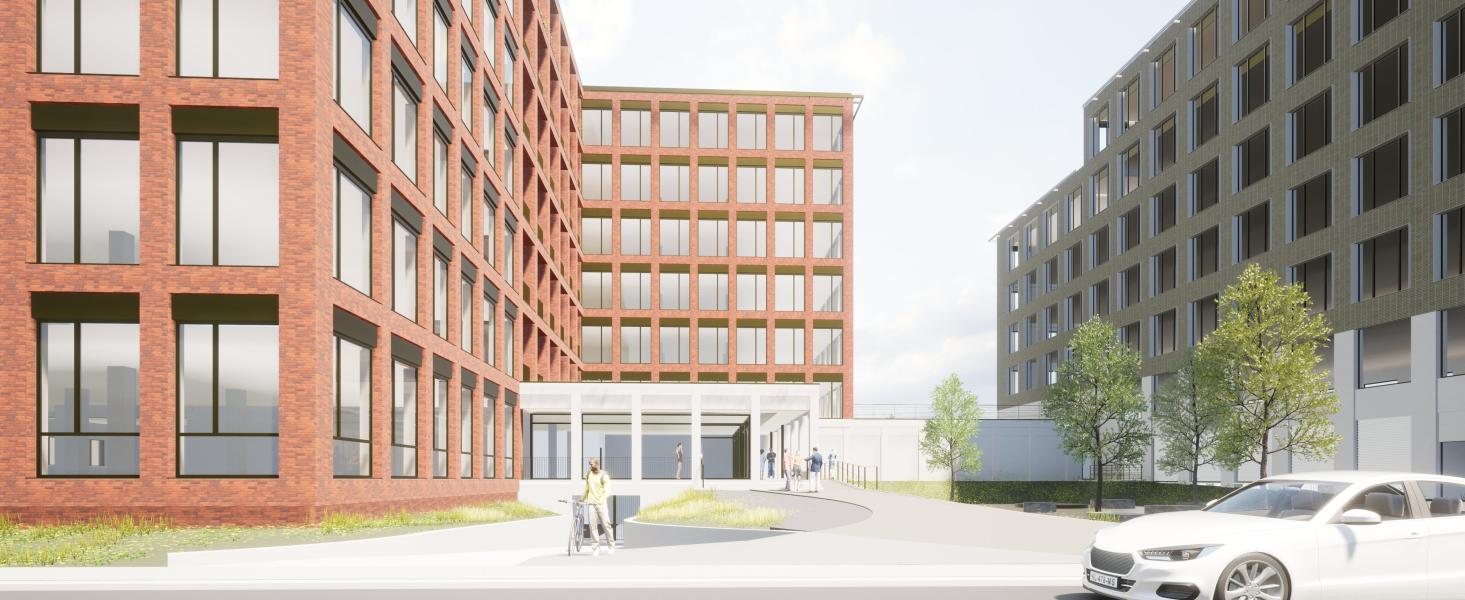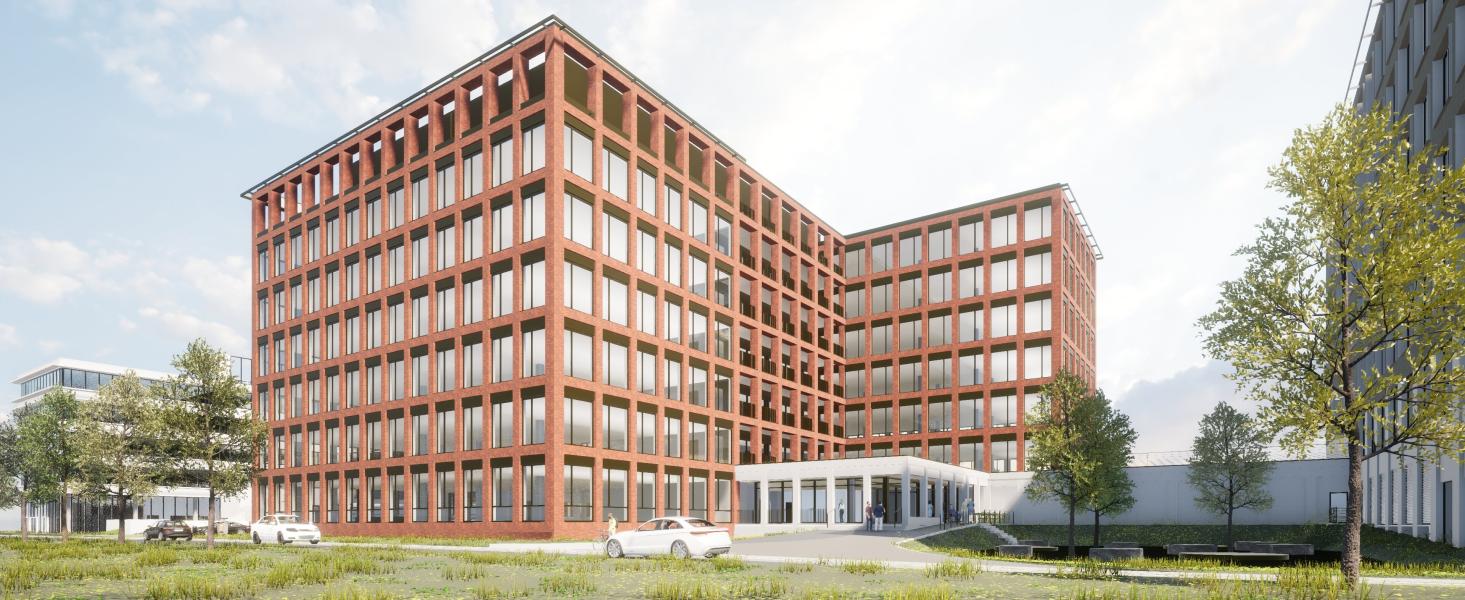








Farys
The project, designed by Arch&Teco, consists of a plinth volume topped by a six-storey Z-shaped building. The plinth volume contains 2 parking levels, logistics facilities and an extensive laboratory. The building itself is compact and consists of 2 wings connected by an intermediate zone. The wings house the offices.
The intermediate zone contains the circulation, as well as outdoor terraces on each floor. The intermediate zone is connected on the ground floor to the entrance pavilion and a courtyard with water garden. On top of the unbuilt part of the plinth will be an expansive roof garden, accessible from the building's restaurant and social spaces.
The project, which, like the adjacent NETWORKS Gent ATMOS project, is aligned with the EU Taxonomy and will achieve BREEAM Outstanding certification, is at the cutting edge of sustainable innovation and is poised to redefine ESG benchmarks in the real estate sector. Sureal guided Banimmo in that journey.
Completion of the building is scheduled for Q2 2026.
